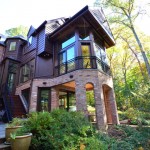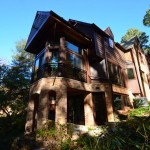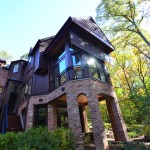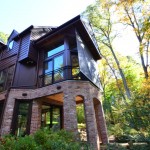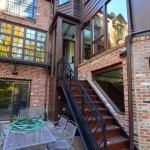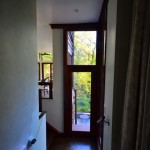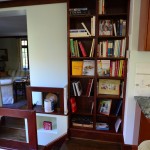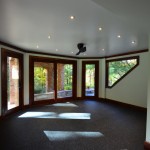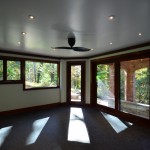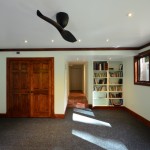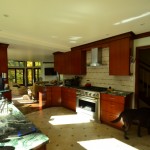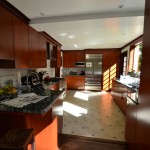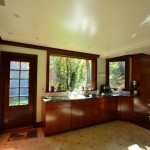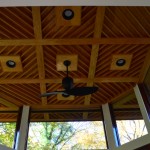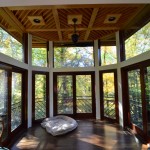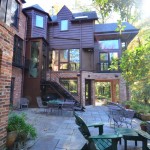
This particular project was extra special to me because the surroundings are very similar to those where I live. This property is up against a large wooded area with a beautiful view and my clients wanted to build a dining room addition with lots of windows to bring the outdoors in. We built decorative wood ceilings made of fir in the dining area and the outside overhangs of the dining room addition.We also installed an outside shade (provided by Cliff Sosin of QWD) the width of the addition and from floor to ceiling to prevent too much sun from coming in. The clients also had us close off an outside space under an existing addition to create an exercise room with lots of windows. Also as part of the project, the owners had me redo their kitchen, and I recommended kitchen designer Jerry Weed of Kitchen Bath Studios to design and provide the kitchen cabinets. Finally, we constructed a small turret with two sets of stairs leading to it from the living room and family room. We constructed by hand, a set of stairs with wrought iron and 2 inch thick Mahogany treads and 1 inch thick risers from the turret down to the outside patio. The project was well thought out by Dickson Carroll, the Architect. The Owners where very pleased with the end result.
Quote from Client;
“Angelo and his team worked from beginning to end to realize our architect’s vision for our home addition. He was extremely responsive to our input and requests, and repeatedly stated that he wanted the final product to be what we wanted. It is.”
Kevin Cullen


